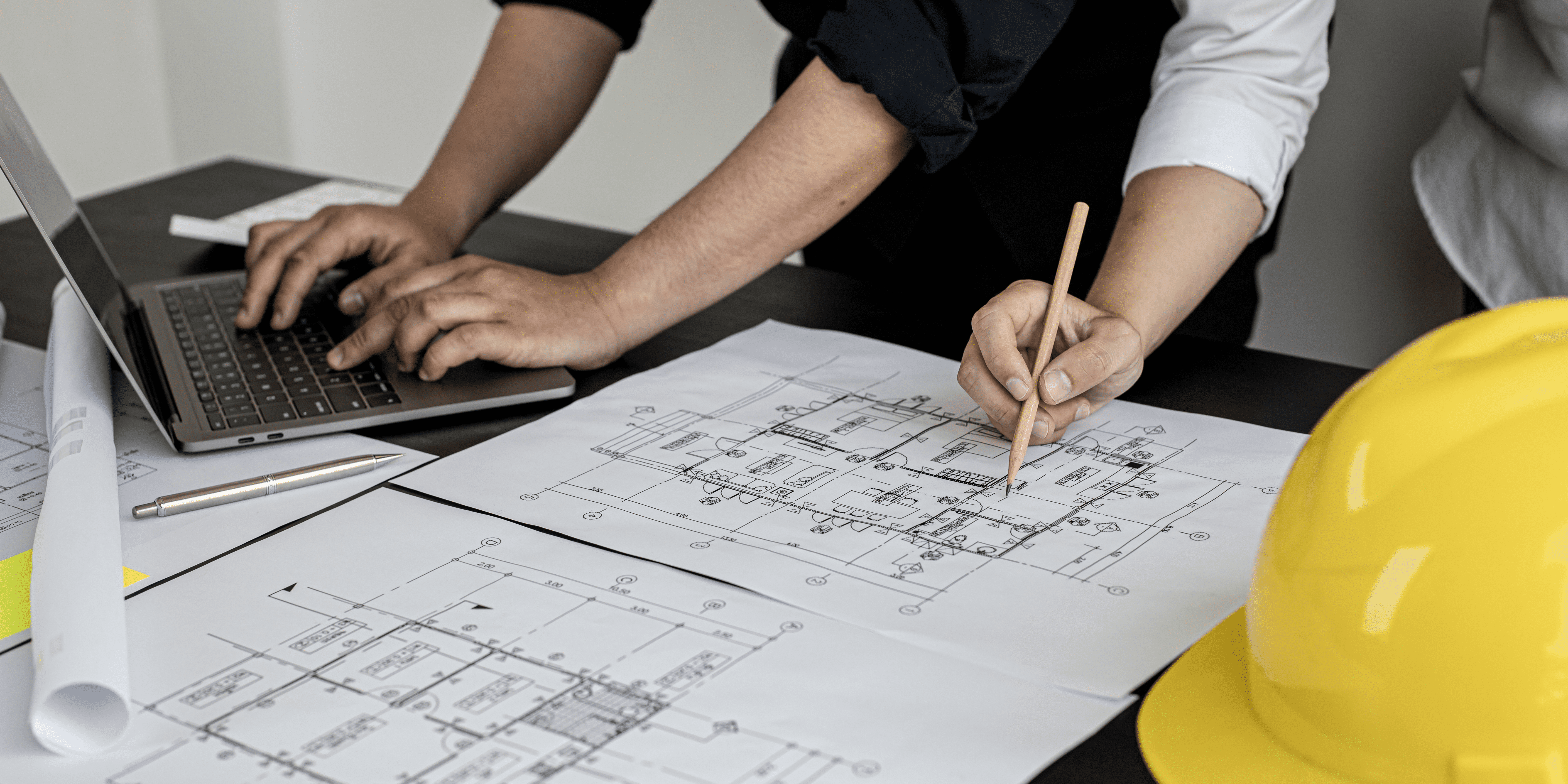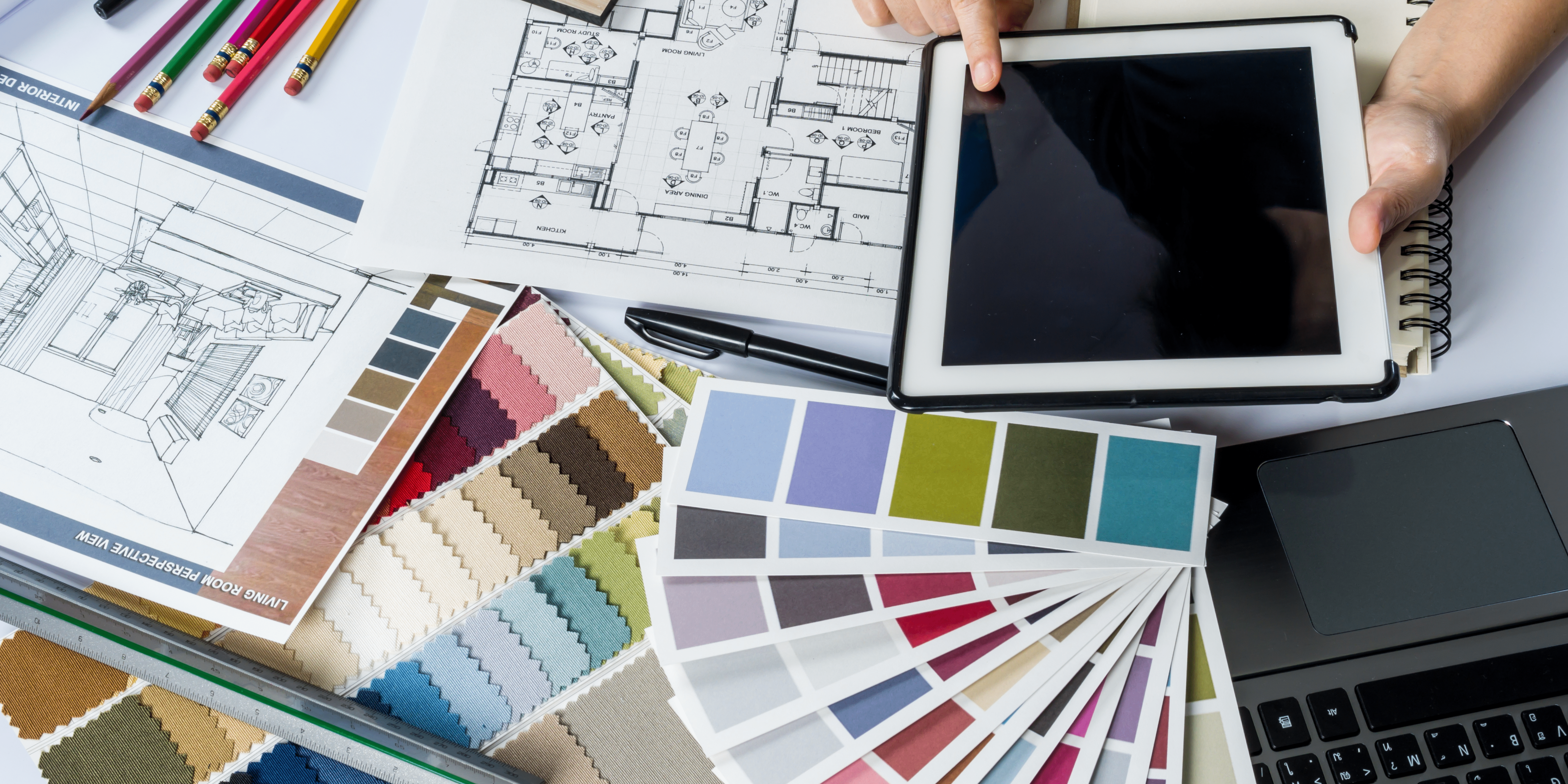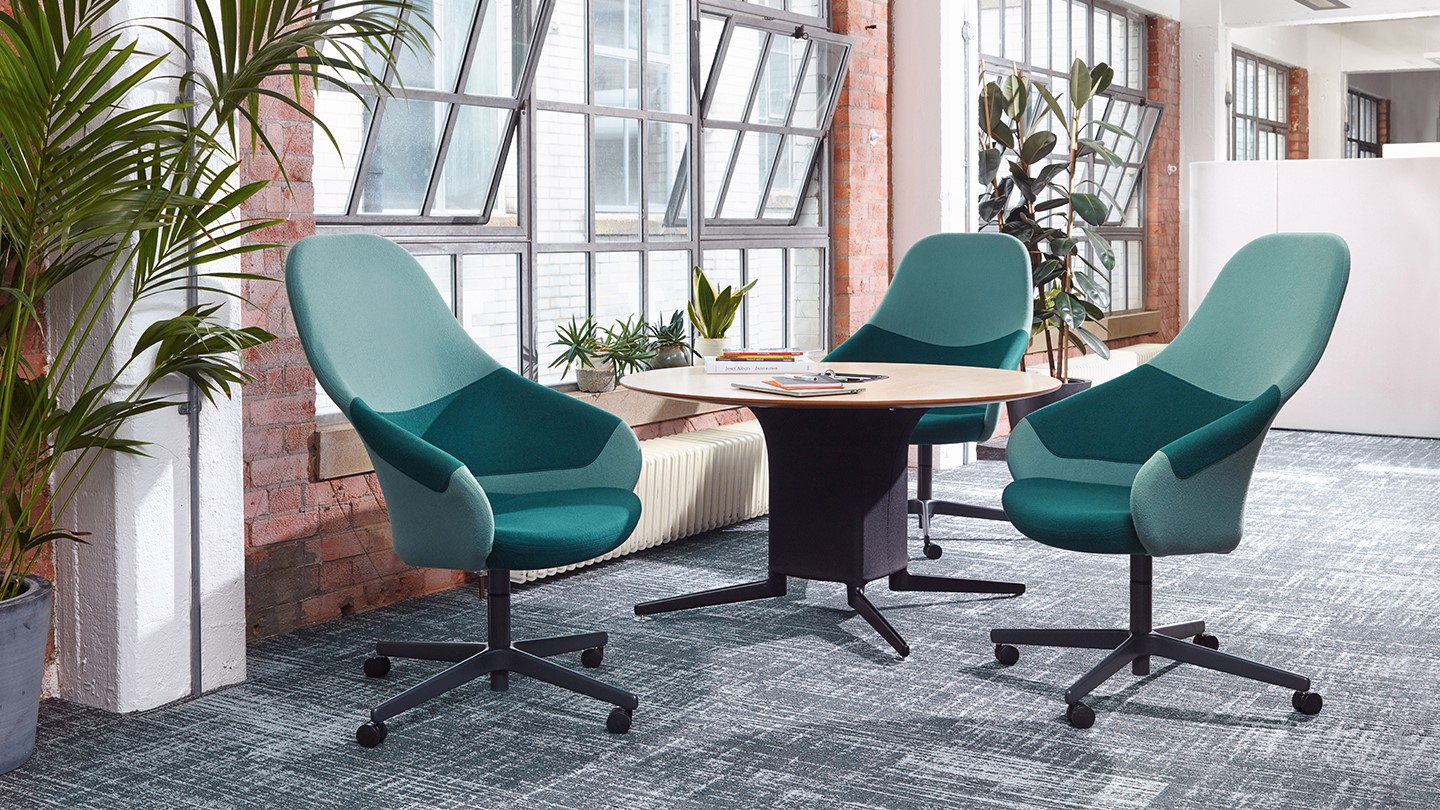Design
Space Planning
Space planning is crucial for developing efficient and functional work environments. It involves analysing and optimising the layout to maximise its potential and meet specific needs. At LWS, we recognise the significance of effective space planning, which is why we offer a free site survey for businesses with fitout requirements. Our experienced team will visit your premises to assess the available space, understand your workflow, and identify opportunities for improvement. Through meticulous space planning, we can design a layout that boosts productivity, enhances collaboration, and optimises space usage. From furniture placement to traffic flow, our attention to detail ensures every square foot is utilised effectively.

Concept & 3D Design
Our concept & 3D design service provides a realistic, three-dimensional visualisation of your workspace, enabling you to make informed decisions and identify potential issues early in the process. This service enhances planning, improves communication with stakeholders, and allows for experimentation with different design elements to find the perfect fit for your needs.
By using our 3D concept design service, you can avoid costly mistakes and ensure that the result aligns with your expectations and budget. This comprehensive approach offers confidence and clarity, ensuring that every detail of your workspace is meticulously planned and tailored to meet your specific requirements and business goals.
Interior Design
At LWS, we offer a comprehensive interior design service tailored to our commercial clients' workspace needs. Our dedicated team is here to provide open and honest feedback on every aspect of your design, including colour schemes, furniture upholstery, floor coverings, and more.
We embrace creativity and originality, ensuring that no idea is too bold for us. Our goal is to create a unique and recognizable workspace that truly reflects your business identity.





